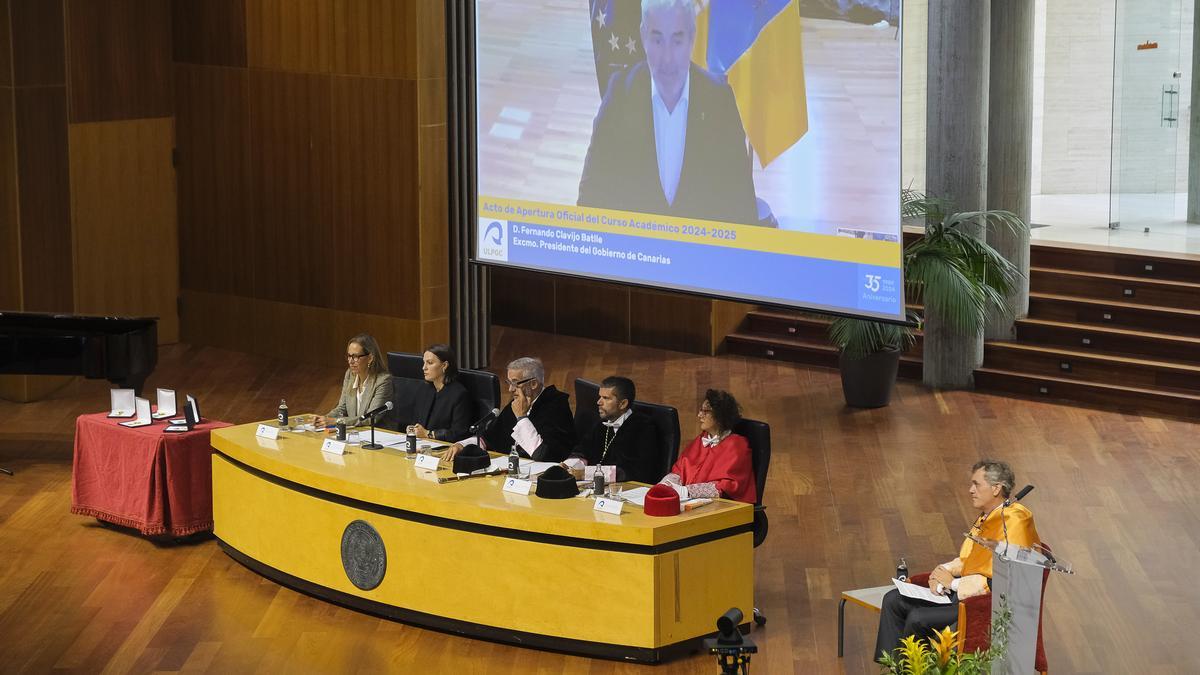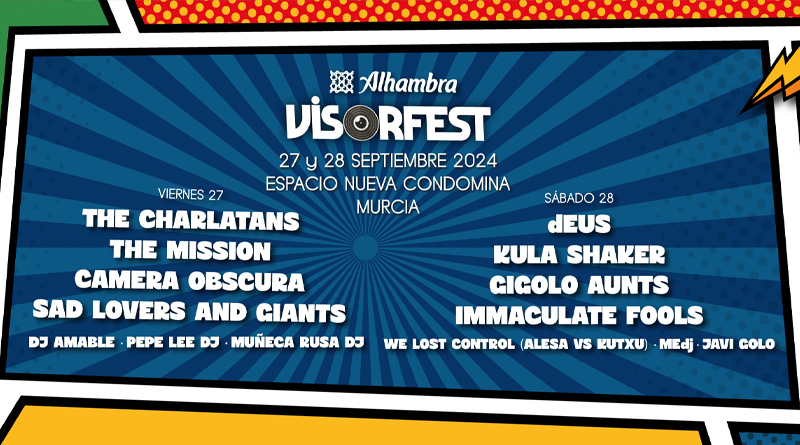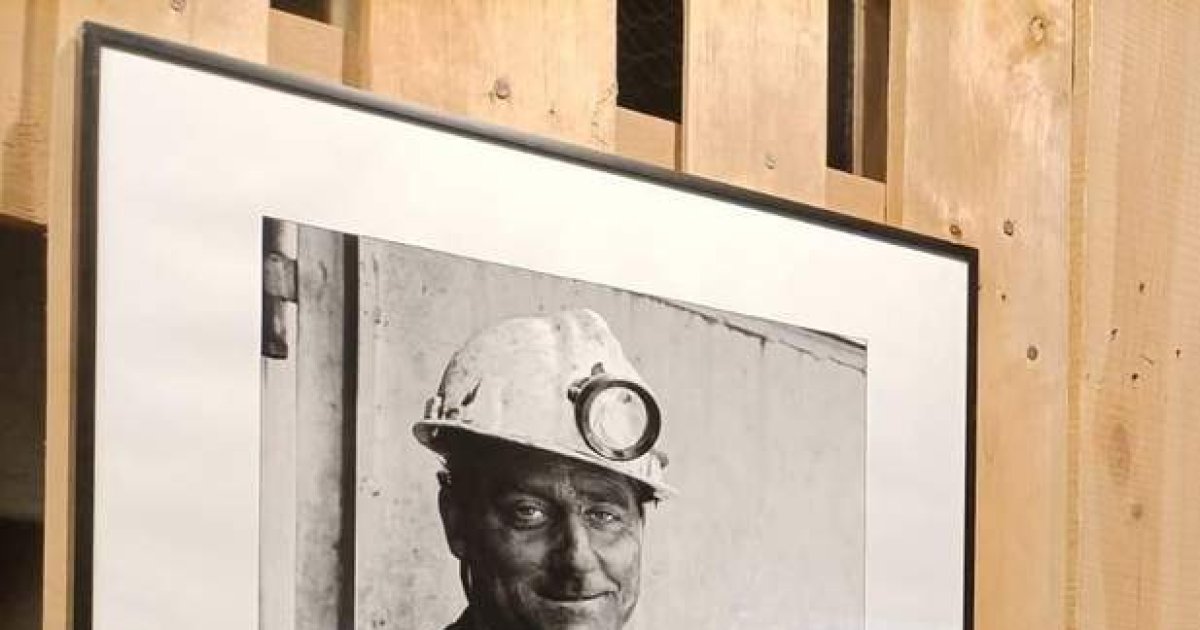Rehabilitation of the historic social building of Banco Santander to transform it into a cultural space. This is the goal of the project promoted by this banking entity and in which the studio of David Chipperfield, winner of the 2023 Pritzker Architecture Prize, is participating. The transformation in which technology is used Bim (Building Information Modeling), scheduled for the end of 2024, and Banco Santander is confident that it will become a cultural, intellectual and institutional standard in the Cantabrian capital and the region.
The property, located at numbers 9 to 12 on Paseo Pereda de Santander, is part of a protected historic art complex and is the result of numerous renovations that culminated in the 1960s in the current configuration of two building bodies connected by a central core. Arch. The architectural program will provide the building with exhibition spaces distributed according to the building and exhibition halls, in addition to multi-purpose spaces. Faro Santander is the name chosen by the entity for this space.
Once the demolition work on the interior of the building and the stabilization of the facade were completed, which were carried out in the last two years, the work has now entered the construction phase, where the floors and interior spaces will be defined. The space will consist of three floors dedicated to art exhibitions, an area dedicated to technology education, a multi-purpose hall with a capacity of 150 people and a viewing terrace of approximately 1,000 square meters with views of the bay.
Faro Santander will host a program of activities, managed by the Banco Santander Foundation, which will include exhibitions around the entity’s collection, other temporary exhibitions of different genres, performing arts, technology, educational, social and environmental focus. Technology and art will be the main focuses of the space which aims to be a “reflection” of Cantabria’s “open and modern” society.
The use of BIM, key in design and operation
The project, as explained by José Manuel González, BIM Director of the company in a recent interview with IDOM Consulting, Engineering and Architecture It is deployed in the AbiertoXObras division of the specialist consultancy Espacio BIM (www.espaciobim.com), and is implemented on behalf of Banco Santander. “After the tender process, we were awarded as local architects and engineers to provide technical support to the team formulating the basic project, developing the implementation project and managing the construction work. Finally, Ferrovial Construction was awarded the contract to carry out the work,” explains González.
In the specifications, Banco Santander requested the use of BIM methodology to survey existing conditions, produce plans, their modifications and 3D coordination. “BIM has allowed Banco Santander to centralize all property information (engineering, documentary, etc.) in a digital form developed by all agents involved in the project,” says Borja Sánchez Ortega, Project Manager and BIM Manager Master. International consulting company mentioned above. In this sense IDOM BIM Manager He adds, “The BIM model played an essential role in studying the interaction of facilities with structure and architecture. The design of the technical rooms was complex due to the space available, as well as the adaptation of the exhibition halls and the arch area. “We spent many hours studying the model and modifications that were almost impossible to solve in 2D.”





