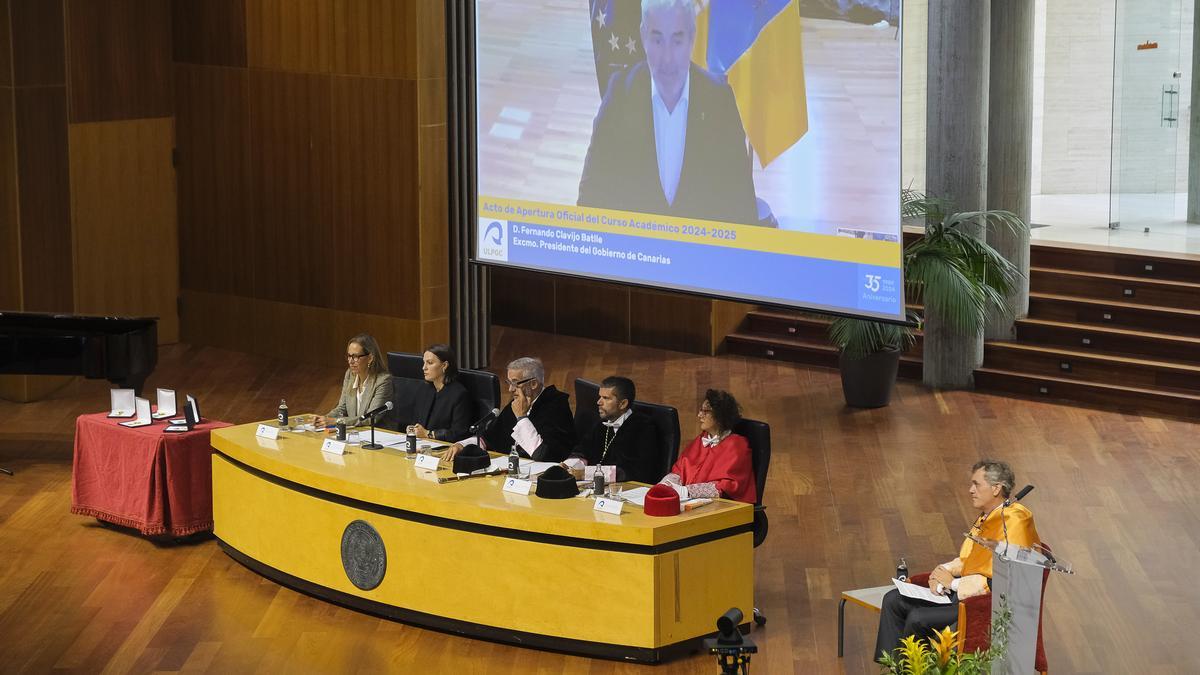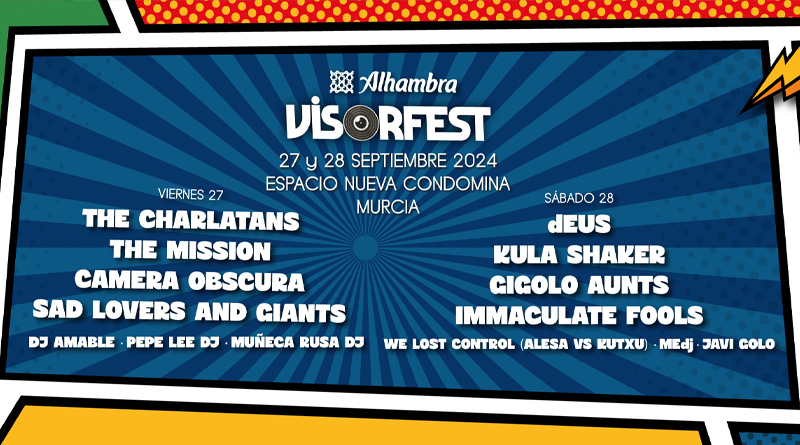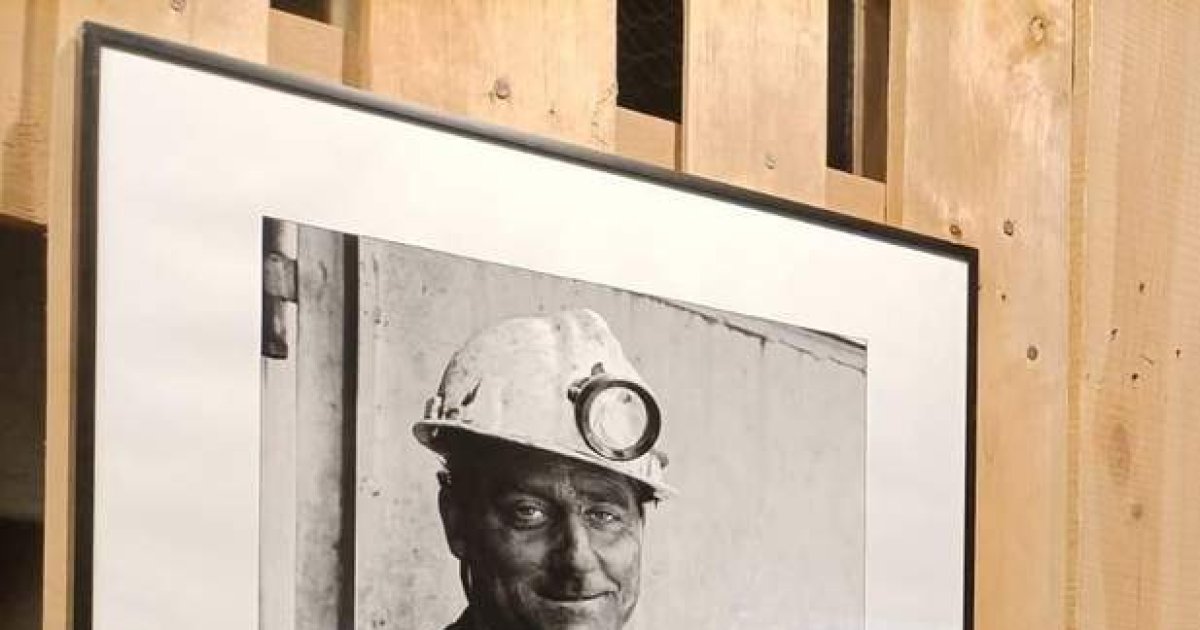21

In the coming days, reconstruction work will begin around La Vaguada. A simple intervention, as explained on several occasions and in a conscientious way, will be carried out to achieve several objectives, one of which is fundamental and to correct the historical error in the urban planning that was carried out regarding the access roads and the rear part of the buildings: side drains that will not die anywhere, and a rear road separated from the areas surrounding Villalpando Street, which also seems to have been established in the general urban planning plan as a road although it has not been fully used as such.
Along with this modified objective, the political decision is added to promote a large, strictly defined pedestrian road with a parking lot that can accommodate about a hundred vehicles free of charge, ensuring parking in an environment that has always been poor. The double queues that occur along Villalpando Street and its service road, as well as in the area around Los Almendros, can be seen on a regular basis.
You only have to look at the surrounding area where the pedestrian zone and free parking will be located to understand the need for parking, since there are several public buildings of different types located near this space, in an approximate perimeter of two hundred meters in different directions. In this way, we find the La Fajoada Institute, the Ángel Nieto Sports Hall, the Santa Elena Health Center, the Civil Guard Barracks, the Santa Ana City Council's Multi-Service Building, the Matadero Municipal Library – which operated in the previous state – the Sancho II, Juan XXIII and San José de Calasanz Public Schools, the School of Arts, the Alhondiga Municipal Building or the old bus station that includes a large number of active buildings: the neighborhood headquarters, political groups, cultural associations and companies, the fire station and the municipal police warehouse, to close this long list with the heated Los Almendros swimming pool.
A total of thirteen public buildings in the said environment will see an improvement in their parking situation thanks to the large number of free spaces that will be incorporated in the near future, which will also serve as a deterrent parking for the city centre itself.

Alongside this group of buildings, we must take into account the community provision elements also close to the surroundings of La Vaguada: as recreational areas, we find the living area of Bolón, next to the old tunnel, which has a garden area and two wooden tables of approximately 1,400 m2. From this space you can access the slopes of Villalpando Street, a park and tree-lined environment where many people usually walk with their pets, which has an approximate area of 13,500 m2. Furthermore, next to the Vaguada buildings themselves we find two large recreational areas: the first is the front garden of the buildings, an area of approximately 7,300 m2 and four wooden tables.
The second are the gardens surrounding the CEIP Sancho II with an approximate area of 3,900 m2 and two wooden tables. Adding the approximate area of these four areas – which I calculated in a simple way using the Google Earth application – we can see that in the La Vaguada area the neighborhood has an area of approximately 26,000 m2 of recreation, undoubtedly one of the best equipped areas of the city in this sense.
To this we must add the presence of four playgrounds very close to the pedestrian area and future parking lots: La Vaguada Park itself, two parks around the slope of Villalpando Street and Los Almendros Park, whose space was redesigned during the last mandate, incorporating new furniture and sidewalks with colored concrete slabs, a model that could be replicated in future interventions in other playgrounds.
There are also many interventions that have been carried out in this environment – as in the rest of the city – during the last year of the current mandate: renovation of the garden lights with LED technology, installation of wooden tables, planting of trees, installation of games, repainting of the houses and gardens, planting of trees, removal of graffiti by the cleaning service…
The project itself, as I explained at the beginning of this article, envisages intervention in two different areas: the first, the unification of a large pedestrian space, about one hundred and thirty meters long and up to seven meters wide, wider than several sections of Santa Clara. A protective fence will be installed in it that will guarantee its safety along the entire route, except for three points where parking spaces for people with reduced mobility will be located next to it, so that its users can access the parking spaces immediately and the pedestrian space. A homogeneous and non-slip bituminous plaster in green and red will be applied to its entire surface – simulating the red flag – which will visually define this space more clearly, to which will also be added colored polyethylene benches and planters of the same model already present in many roads and parks in the city, in addition to the “Omega” models available for the cleaning service. The second area will be the parking lot, where the road markings and the one hundred spaces will be placed, as well as the installation of “U” type poles to protect the existing street lighting.
In short, it is a simple and reasonable project that aims to redesign and take advantage of spaces that have not been used until now, improving their characteristics and equipment, which will undoubtedly solve the problem of parking in one of the busiest points of the city and also ensuring fluidity and safety for pedestrians in an environment that will have features of street furniture that have not existed until now, for the enjoyment of everyone.





